Earlier last week, Oxford Properties announced that they’ve obtained a building permit for 100 Adelaide West, which will allow them to proceed with their plans to construct a 40-storey, high-performance LEED Platinum CS office tower straight across from the First Canadian Place. The architectural firms assigned to the job, Kohn Peterson Fox Associates and WZMH Architects, will be responsible for not only designing this new building, but for the dismantlement of the Concourse Building currently in its place. Although a modern structure may benefit the Financial District operationally, many Torontonians lament the loss of this historic site.
The Concourse Building has graced the streets of the Financial District since 1929, yet now faces imminent destruction before the turn of its century. Thankfully, Oxford plans to keep some of the building’s features intact: the south and the east walls, which are mainly made of limestone and brick, will be borrowed to create a 13-storey facade, while the north and west walls will be substituted with glass. The reimplementation of these materials will be overseen by heritage architectural specialists Goldsmith Borgal and Company.
Once construction has reached an end, this property will be approximately 900,000 square-feet. Although this is a gigantic increase from what the Concourse Building currently offers, filling the space should not be a challenge. Ernst & Young, an international financials firm, will be one of the first to move-in next year, occupying a total of 225,000 square-feet, almost a third of the total space available for rent.
The Concourse Today
Each side of this elegant, 16-storey Art Deco building contains different decorations that can be seen from street-view, making it a classic and highly cherished “street-corner” structure. Architects Baldwin and Greene, active designers of residential and commercial spaces in the late 1920s, hired J.E.H MacDonald, a member of the Group of Seven Canadian Artists, as well as his son, to paint the delicate mural found on the inside of the building’s arched Romanesque entrance. Similarly, on the top of the western facade there is a brick inlay of a Deco sunrise with gulls to either side, just as there are depictions to the North and South of the First Nation’s Thunderbird.
While some of the Concourse’s components will be reincorporated in the new structure as a facade, many historians and proud Torontonians are unwelcoming of this idea, believing that any alterations will be a great loss for the city. Although there is a need for expansion in the Financial District, and 24 addition storeys may be the economical choice, the main argument comes down to whether or not residents are ready to say goodbye to heritage buildings in Toronto.
 Torontonian Online Running in the fast lane! Real estate and more…
Torontonian Online Running in the fast lane! Real estate and more…

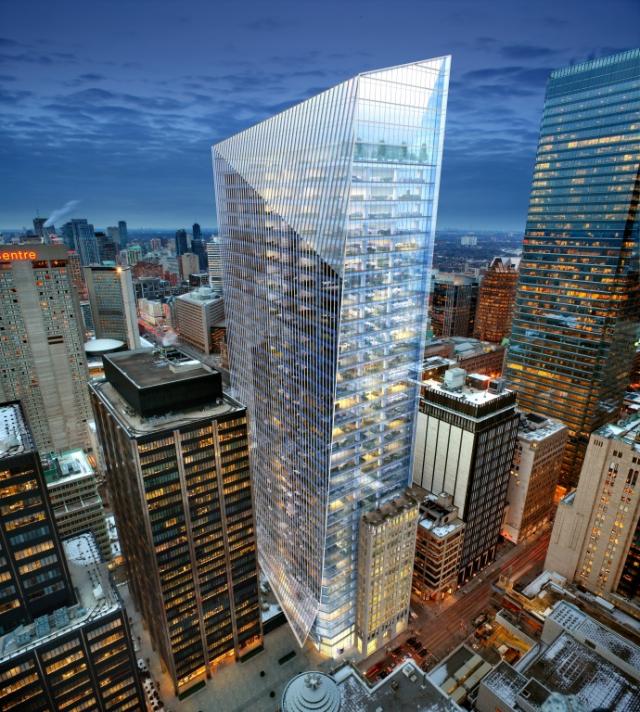
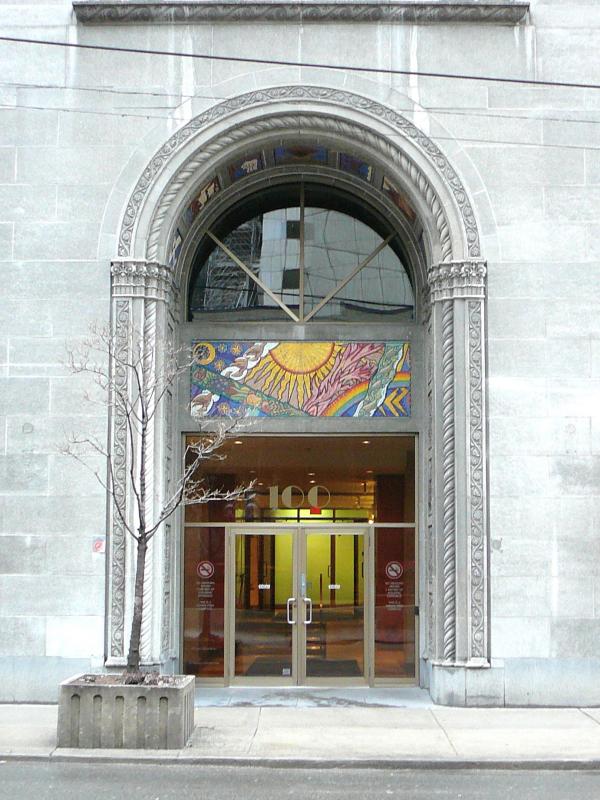
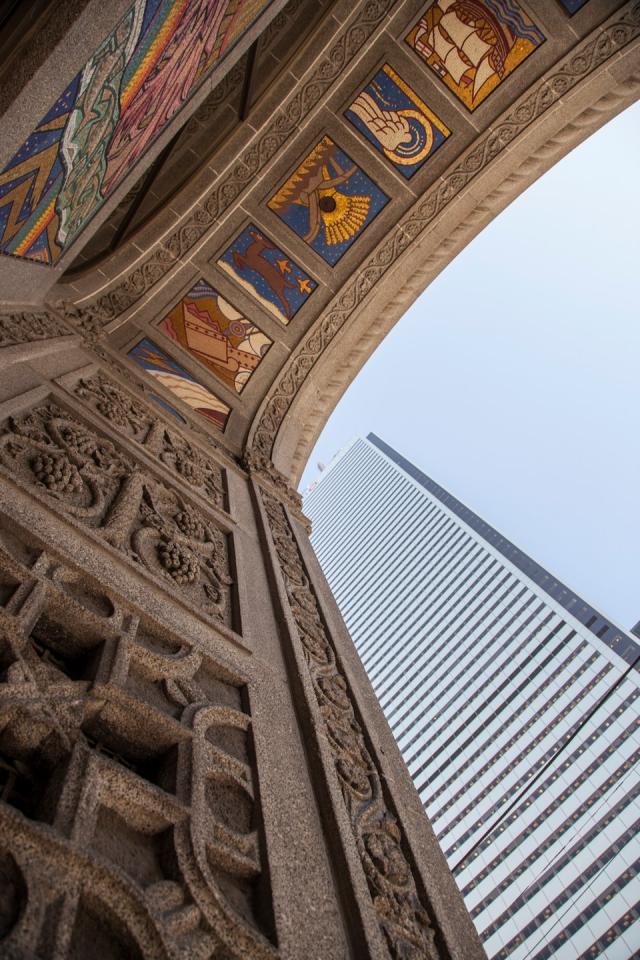
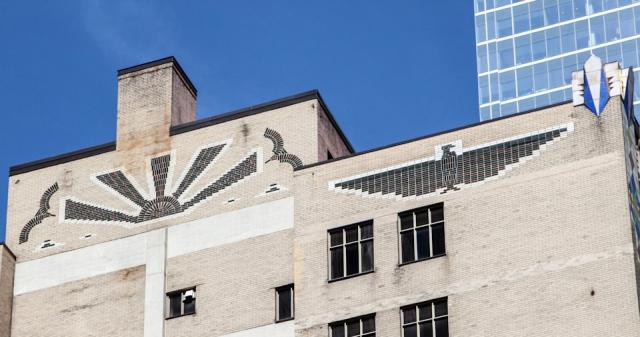
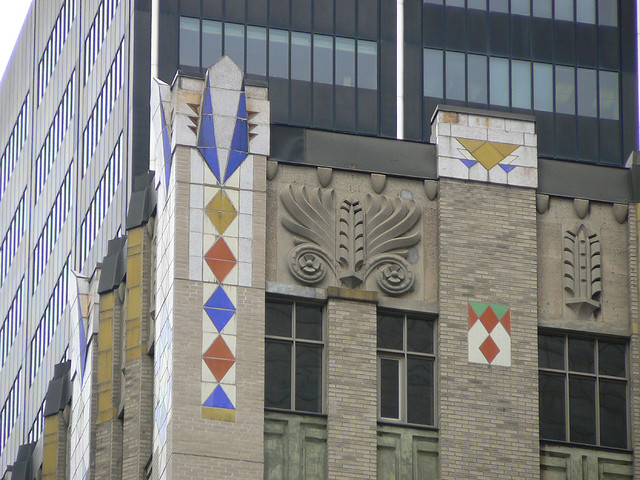

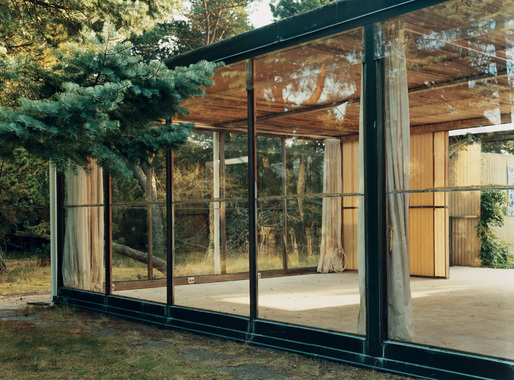
Why don’t they spread the financial buildings around? Is it necessary to have them all in one area?
Another graceful, beautiful, culturally and historically significant building is destroyed and replaced with a characterless glass cage. Brilliant. Toronto is a disgrace.
Hey John… The original building facade is actually being preserved… You can see it in the renderings… I think it’s a great way to increase density while maintaining our historical facades…
The trend toward “facadism” is one of the more ridiculous developments in contemporary urban development. It just shouts out that a cheap deal was cut and you end up with a something that looks like a total architectural gaffe. What if someone suggested that the Mona Lisa had to be reduced in size to make room for some other paintings and the solution was to just preserve the smile? A work of architecture is a totality, a unity and if your idea of heritage preservation is to save one chunk of it, well, it’s probably better and more honest to let the whole thing go.
There’s something to be said for progress as well… We need more space in our downtown core and I personally welcome the effort by developers to save the facade at the very least rather than tearing buildings down…
This also means that older buildings get new interiors as well hence increasing their economical lives as well…
This has been done over and over in Toronto with properties being repurposed for greater use… Our city needs to be able to accommodate more people and business and I think it’s a great compromise…