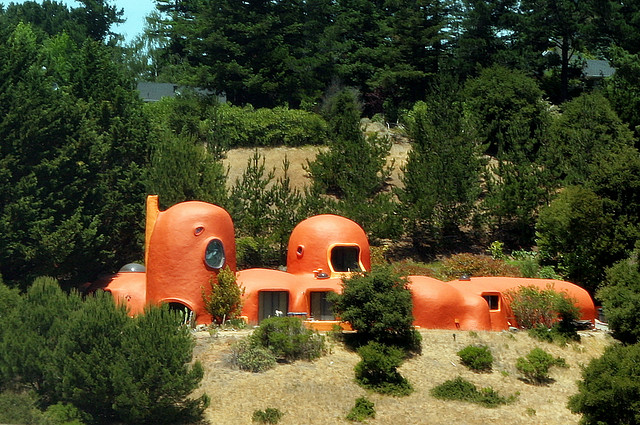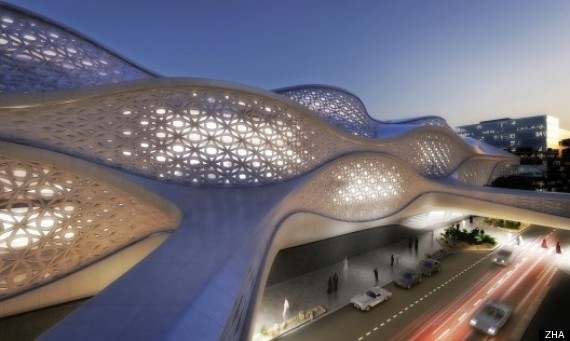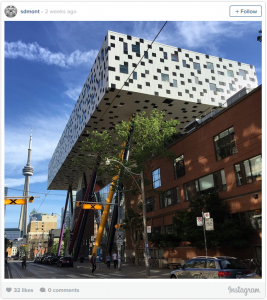From BuzzBuzzHome, check out the latest in stunning architectural shots on the popular social media app Instagram. OCAD’s Sharp Centre features prominently along side stunning buildings from Rotterdam, Sydney and Madrid, to name a few.
Completed in 2004 by Alsop Architects, the Will Aslop designed project has won numerous awards for its feats in engineering. The building, intended as an extension of the main OCAD building, is essentially a box held in the air by four colourful pillars at various slanted angles. Most commonly described as a tabletop, the $42 million project has been awarded the Royal Institute of British Architects Worldwide Award, the award of excellence in the “Building in Context” category at the Toronto Architecture and Urban Design Awards and the most outstanding technical project overall in the 2005 by the Canadian Consulting Engineering Awards.
While the building was polarizing for residents of Toronto when it was first unveiled, Will Aslop stated “people are always nervous of change” when discussing his work. The building has helped usher in a new era of architecture in Toronto where the boldness of the ROM’s crystal and the AGO’s renovation by Toronto native Frank Gehry can be celebrated a decade after the completion of the Sharp Centre.
Is the Sharp Centre your favourite example of Instagram architecture and floating buildings listed by BuzzBuzzHome? Tell me what you think of architecture in Toronto in the comments!
 Torontonian Online Running in the fast lane! Real estate and more…
Torontonian Online Running in the fast lane! Real estate and more…





